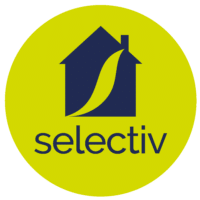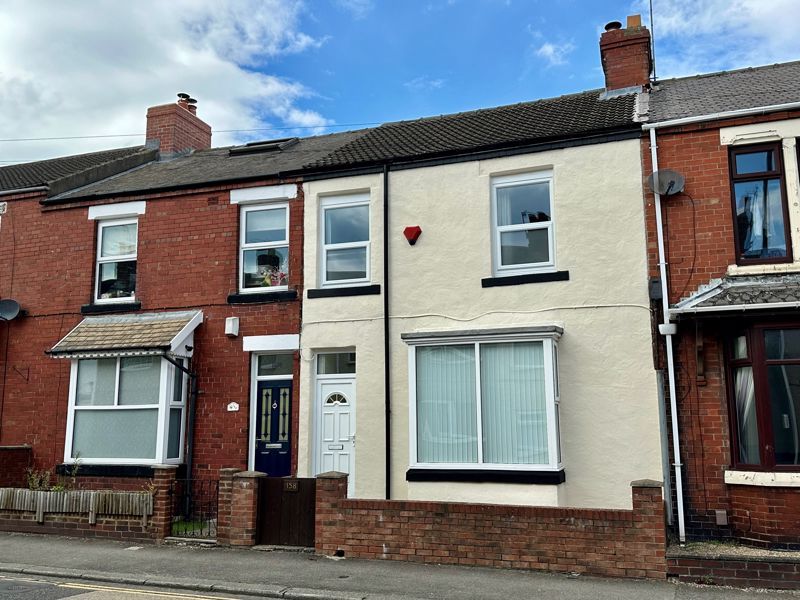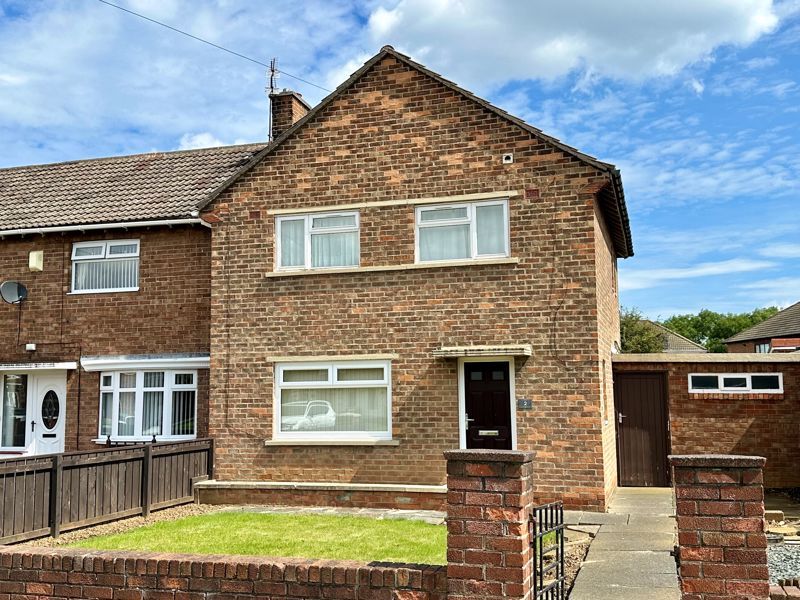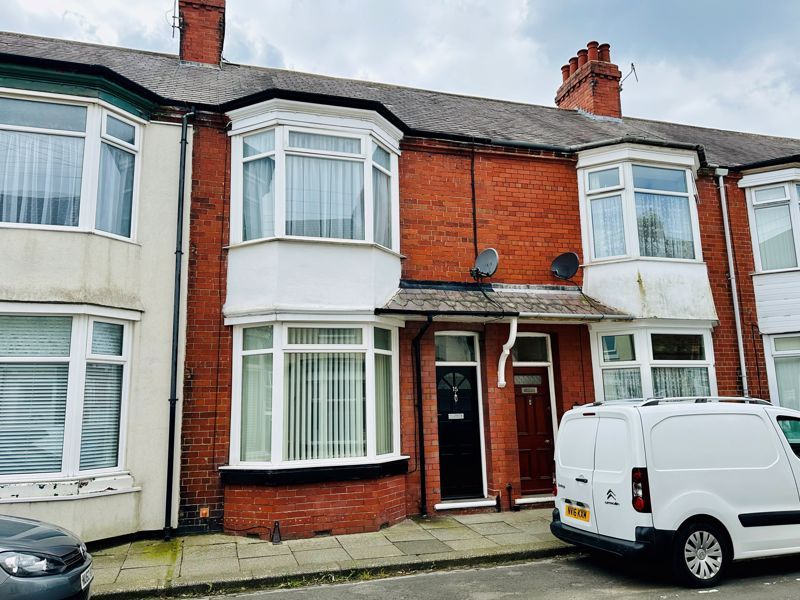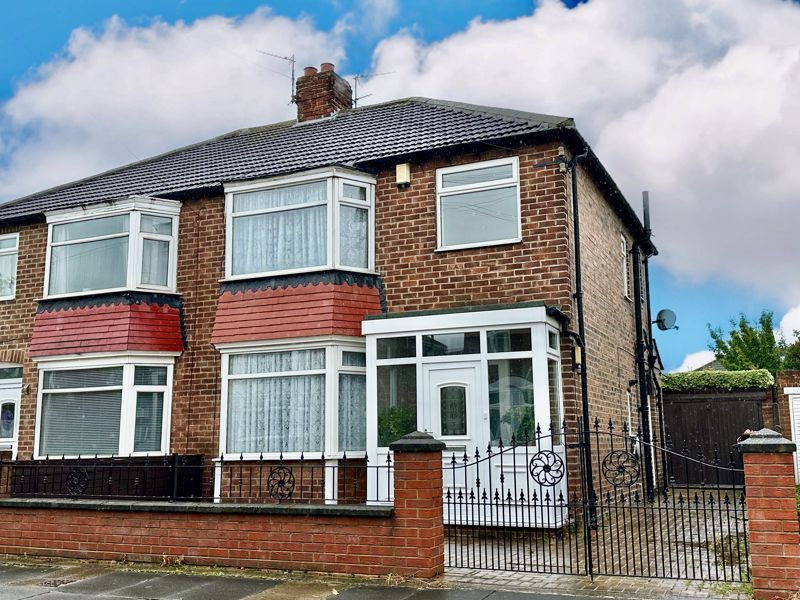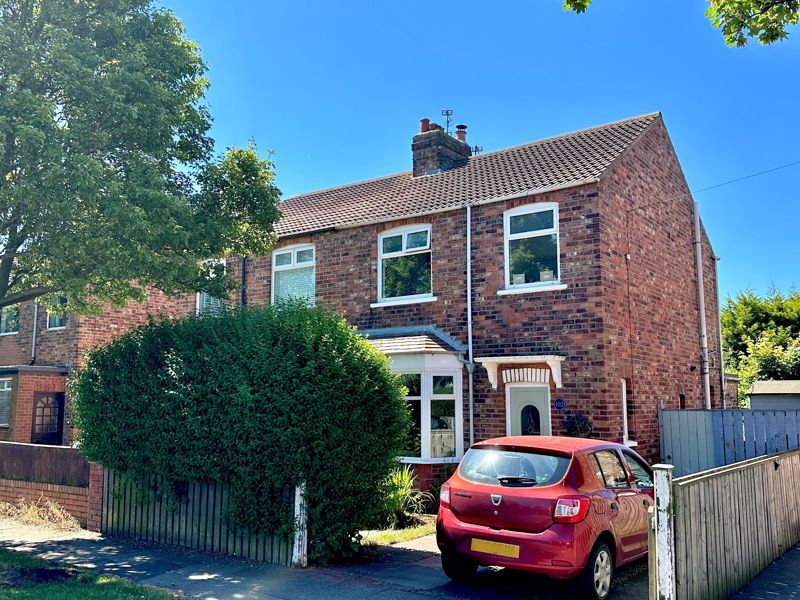Grove Hill, Skinningrove, Cleveland, TS13 4BP
£132,500Freehold
£132,500
Grove Hill, Skinningrove, Cleveland, TS13 4BP
Key Information
Key Features
Description
DESCRIPTION
This outstanding Three Bedroom End Of Terrace House occupies an elevated position towards the outskirts of this ever popular coastal village with access to a desirable beach and walks on The Cleveland Way - ideal for couples and young families to live in and enjoy or a possible holiday let.
The fully modernised and well presented accommodation is much larger than its outward appearance would have you believe and features gas central heating, uPVC double glazing, lounge with a dining area, fitted and well equipped kitchen with a host of appliances and a high spec first floor bathroom with a shower. A rear courtyard provides outside space that includes a fitted bar area.
The village itself offers a small shop, the highly regarded KasKane cafe and bar, a children's play area and Cleveland Ironstone Mining Museum.
Most definitely worth viewing and comes highly recommended.
Accommodation
Hallway
Upvc double glazed entrance door, double radiator and an overhead meter cupboard.
Lounge with Dining Space 22' 5'' x 12' 5'' (6.83m x 3.78m)
Dual aspect upvc double glazed windows, the front enjoying views over Skinningrove Bay. Wall mounted contemporary styled electric fire, decorative coving, double and single radiators. Double wood doors lead to the kitchen.
Kitchen 16' 1'' x 6' 5'' (4.90m x 1.95m)
Range of cream high gloss wall and base units with cupboards and drawers, laminate effect worktops. one and a half inset single drainer and unit with mixer tap and tiled surrounds. Built in gas hob, microwave, fan assisted electric oven with a chrome and glass extractor hood over. Integrated wine cooler, integrated dishwasher and washing machine, integrated under counter fridge and integrated under counter freezer. Upvc double glazed window, understairs storage cupboard with a light, cupboard housing the Worcester gas combination boiler,
First Floor
Landing
Upvc double glazed window enjoying views over the bay towards the coast. Radiator.
Bedroom 1 11' 5'' x 8' 7'' (3.48m x 2.61m)
Upvc double glazed window with lovely views towards Hummersea Cliffs. Fitted wardrobes with overbed cupboards, additional fitted wardrobe with an adjacent dressing table to match. Radiator.
Bedroom 2 9' 3'' x 8' 5'' (2.82m x 2.56m)
Upvc double glazed window and radiator.
Bedroom 3 9' 3'' x 8' 4'' (2.82m x 2.54m)
Raised fitted single cabin bed, fitted wardrobes, upvc double glazed window with views towards the cliffs and sea. Radiator.
Bathroom 12' 9'' x 6' 5'' (3.88m x 1.95m)
White low flush wc with a hidden cistern, wash hand basin with vanity cupboards below. Double length shower enclosure with a mixer shower, walls are part PVC paneled and part tiled, radiator, upvc double glazed window, PVC paneled ceiling and a contemporary styled vertical radiator with an integrated mirror. Extractor fan.
Externally
Rear Courtyard
Rear courtyard area with artificial lawn and a fitted bar area.
Council Tax Band
Council tax band:- A
Energy Performance Certificate
A full Energy Performance Certificate is available upon request.
Mortgage Services
We can introduce you to the team of highly qualified Mortgage Advisers. They can provide you with up to the minute information on many of the interest rates available. To arrange a fee-free, no obligation appointment, please contact this office.
YOUR HOME MAY BE REPOSSESSED IF YOU DO NOT KEEP UP REPAYMENTS ON YOUR MORTGAGE
Agent Notes
Selectiv Properties themselves and the vendors of the property whose agent they are, give notice that these particulars, although believed to be correct, do not constitute any part of an offer of contract. No services and / or appliances have been tried or tested. All statements contained in these particulars as to this property are made without responsibility and are not to be relied upon as statements or representations of warranty whatsoever in relation to property. Any intending purchaser must satisfy themselves by inspection or otherwise as to the correctness of each of the statements contained in these particulars.
Arrange Viewing
Guisborough Branch
Payment Calculator
Mortgage
Stamp Duty
View Similar Properties
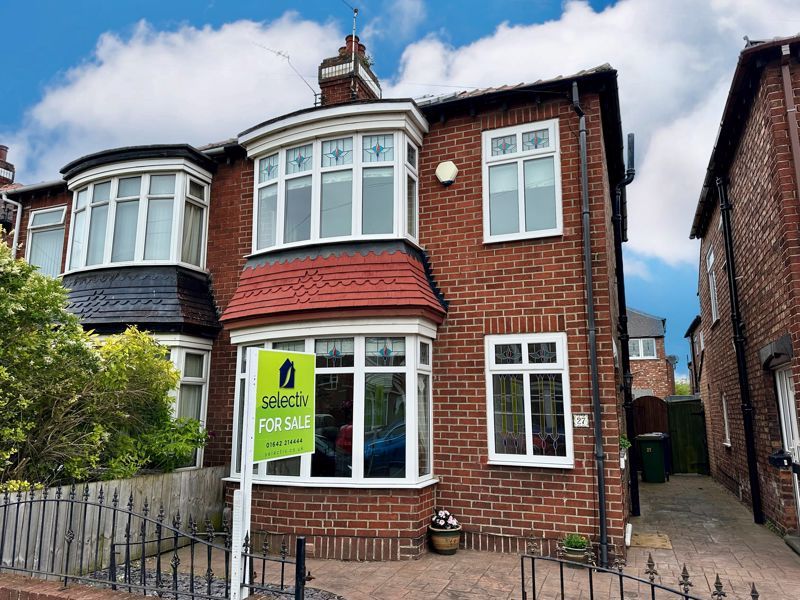
£130,000
FreeholdBuckingham Road, Redcar, Cleveland, TS10 1ET

Register for Property Alerts
We tailor every marketing campaign to a customer’s requirements and we have access to quality marketing tools such as professional photography, video walk-throughs, drone video footage, distinctive floorplans which brings a property to life, right off of the screen.
