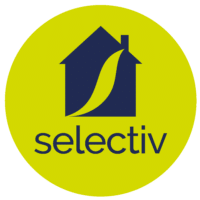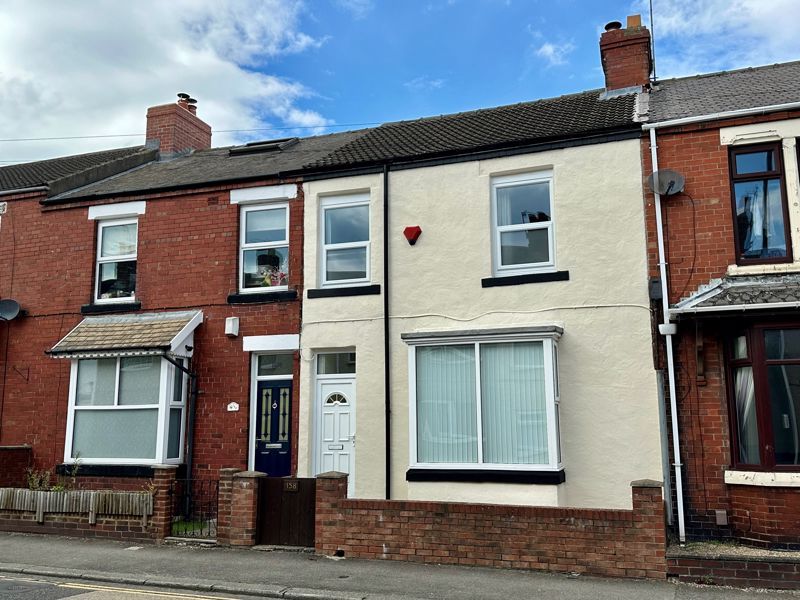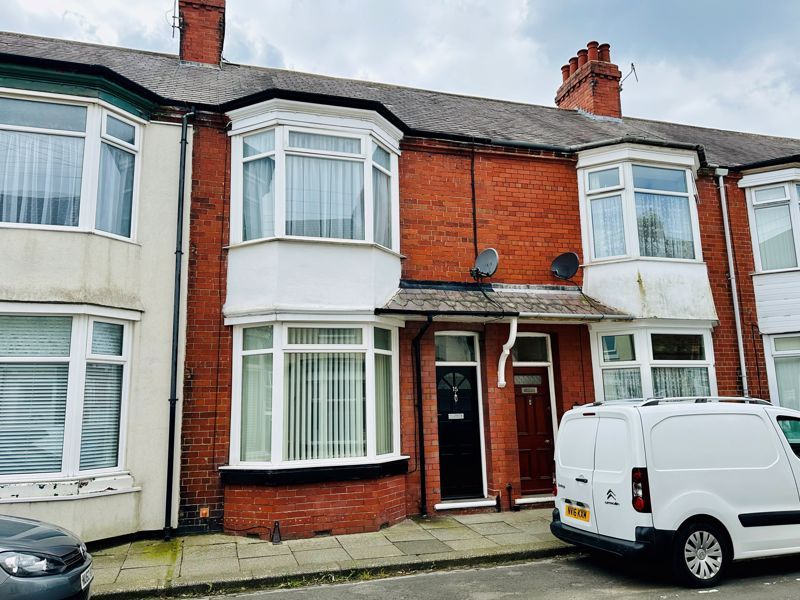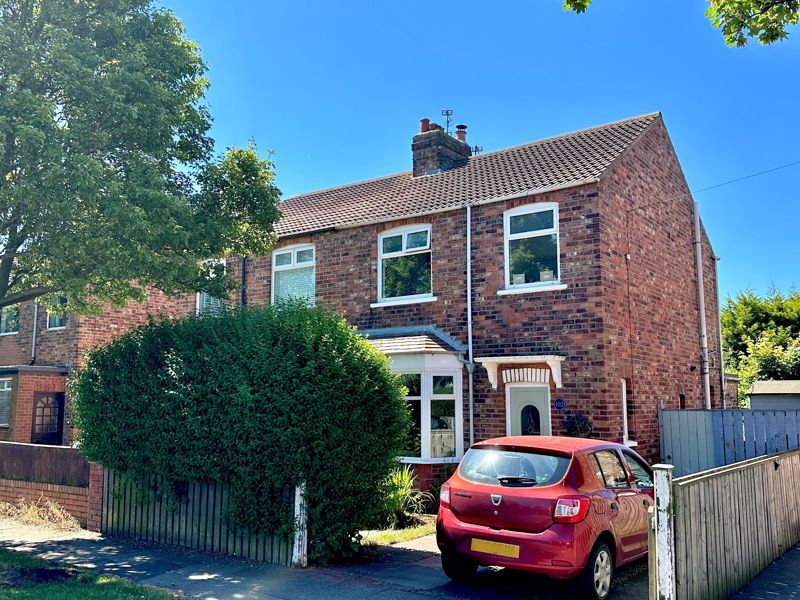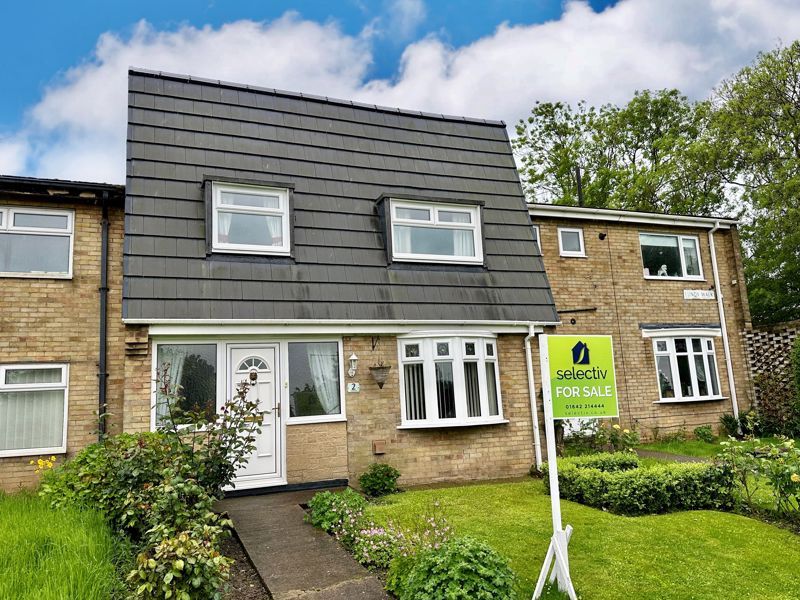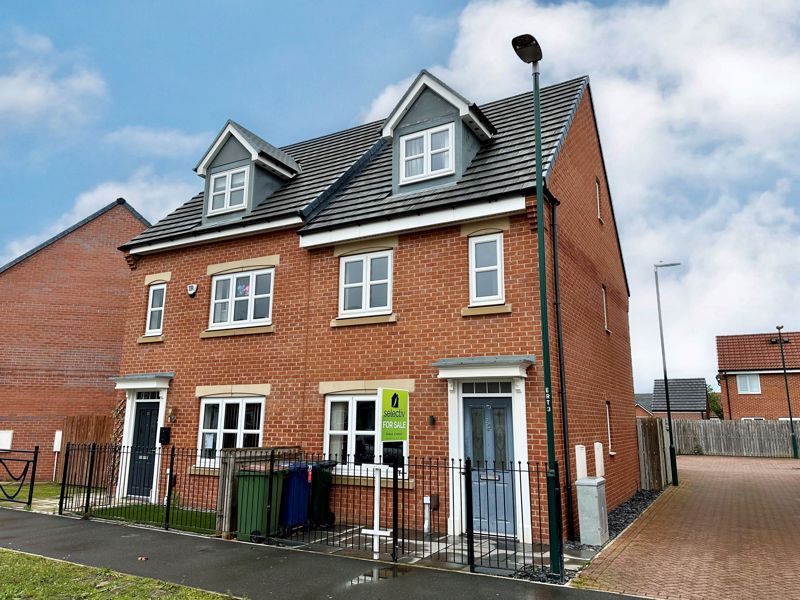Burley Close, Skelton, Cleveland, TS12 2PW
£159,999Freehold
£159,999
Burley Close, Skelton, Cleveland, TS12 2PW
Key Information
Key Features
Description
The stylish interior features uPVC double glazing, an annually serviced gas central heating system (Hive controlled), a hallway with under stair storage units by 'Clever Closets' which offers an efficient way to maximise the space, a ground floor cloakroom/w.c., a smart well equipped breakfast kitchen by Howdens, a rear aspect lounge with a full media wall and patio doors which give direct access to the garden and a contemporary style white bathroom with an over bath shower.
Outside there is a two car tarmac laid driveway and a tiered landscaped rear garden which is not directly overlooked and therefore enjoys a degree of privacy.
Situated towards the outskirts of this highly popular development, this superb home is well placed for access to bus routes, the village centre with its local shopping facilities, cafes, post office and pharmacy, Skelton infant and primary school and playing fields. Coastal areas and the North Yorkshire Moors are also within easy reach.
This property definitely merits your time for an early viewing and is ideal for first time buyers, couples and young families. A 'must view'.
DESCRIPTION
Built by George Wimpey in 2006, this outstanding Three Bedroom End of Terrace Town House has been extensively upgraded by the present owner to the very highest of standards and is offered in 'ready to move into' condition
The stylish interior features uPVC double glazing, gas central heating, a hallway with under stair storage units by 'Clever Closets' which offers an efficient way to maximise the space, a ground floor cloakroom/w.c., a smart well equipped breakfast kitchen by Howdens, a rear aspect lounge with a full media wall and patio doors which give direct access to the garden and a modern white bathroom with an over bath shower.
Outside there is a two car tarmac laid driveway and a tiered landscaped rear garden which is not directly overlooked therefore enjoying a degree of privacy.
Situated towards the outskirts of this highly popular development, this superb home is well placed for access to bus routes, the village centre with its local shopping facilities, cafes, post office and pharmacy, Skelton infant and primary school and playing fields. Coastal areas and the North Yorkshire Moors are also within easy reach.
This property definitely merits your time for an early viewing and is ideal for first time buyers, couples and young families. A 'must view'.
ACCOMMODATION
Hallway
Karndean flooring and radiator. Maximising the space potential under the stairs, a comprehensive range of units by "Clever Closet" (an award winning design company) has been installed.
Cloakroom/W.C
White low flush w.c, wash hand basin with vanity cupboards below and a uPVC double glazed window.
Quality 'Howdens' Breakfast Kitchen 13' 10'' x 7' 7'' (4.22m x 2.32m)
A smart range of high gloss wall and base units with cupboards, drawers and breakfast bar with LED lower lighting, wood effect worktops. Built-in electric hob and fan assisted electric oven with a chrome and glass extractor hood over. Coloured single drainer and unit with a mixer tap. Integrated fridge/freezer and plumbing for an automatic washing machine. Cupboard housing the Baxi gas combination boiler (which was installed by 'Slingsbys' and is serviced annually). Front aspect uPVC double glazed window, tiled surrounds and a radiator.
Lounge 13' 11'' x 10' 8'' (4.24m x 3.26m)
Karndean flooring continuing from the hallway. Double opening uPVC double glazed doors which give direct access to the rear garden. Full media wall with display inlays with downlighting, a textured feature wall and space for a large screen T.V. Radiator and coved ceiling.
First Floor
Landing
Vertical contemporary styled radiator, storage cupboard and access to a partially boarded and insulated loft space.
Bedroom 1 11' 9'' x 11' 7'' (3.58m x 3.53m)
Two front aspect uPVC double glazed windows with hill and sea views in the distance. Built-in double wardrobe.
Bedroom 2 9' 7'' x 7' 2'' (2.92m x 2.18m)
Rear aspect uPVC double glazed window and radiator. Please note this room is not directly overlooked.
Bedroom 3 7' 7'' x 6' 5'' (2.31m x 1.96m)
uPVC double glazed window with views in the distance and radiator.
Smart Bathroom
Contemporary styled suite comprising of a "P" shaped panel bath with a mixer shower over with an additional drench shower head, low flush w.c with a hidden cistern and a wash hand basin with vanity cupboards below. PVC panelled walls and ceiling. Extractor unit, uPVC double glazed window and a heated towel radiator.
OUTSIDE
Driveway
A two car tarmac laid driveway provides plenty of off road parking.
Enclosed and Private Rear Garden
A gated side entrance leads to the enclosed and private rear garden which is set over three levels. Having been landscaped to include two patio areas, two lawns and a shed. Borders sectioned off with railway sleepers are a lovely addition. There is a cold water tap on the pathway. This is a lovely space to enjoy and relax as it is not directly overlooked.
Council Tax Band
Council tax band:- B
Energy Performance Certificate
A full Energy Performance Certificate is available upon request.
Mortgage Services
We can introduce you to the team of highly qualified Mortgage Advisers. They can provide you with up to the minute information on many of the interest rates available. To arrange a fee-free, no obligation appointment, please contact this office.
YOUR HOME MAY BE REPOSSESSED IF YOU DO NOT KEEP UP REPAYMENTS ON YOUR MORTGAGE
Agent Notes
Selectiv Properties themselves and the vendors of the property whose agent they are, give notice that these particulars, although believed to be correct, do not constitute any part of an offer of contract. No services and / or appliances have been tried or tested. All statements contained in these particulars as to this property are made without responsibility and are not to be relied upon as statements or representations of warranty whatsoever in relation to property. Any intending purchaser must satisfy themselves by inspection or otherwise as to the correctness of each of the statements contained in these particulars.
Arrange Viewing
Guisborough Branch
Payment Calculator
Mortgage
Stamp Duty
View Similar Properties
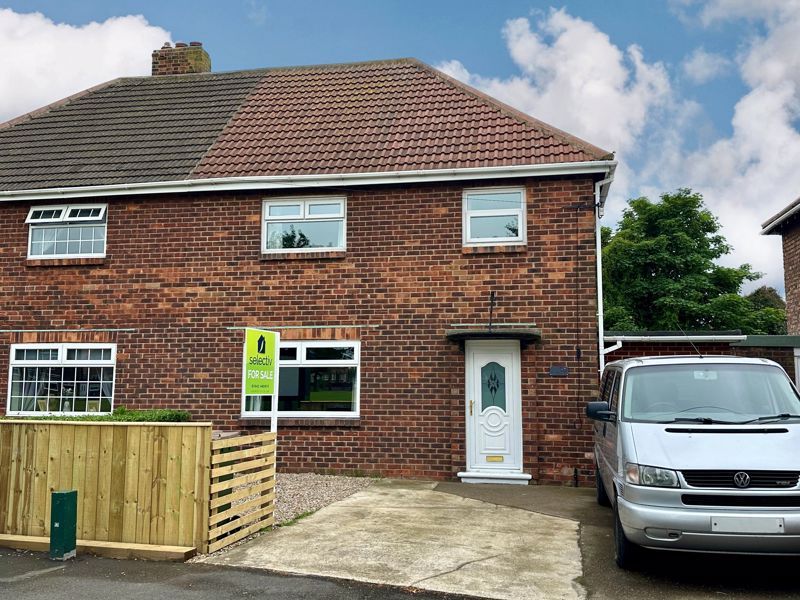
£138,000
FreeholdEskdale Road, Redcar, Cleveland, TS10 5HP
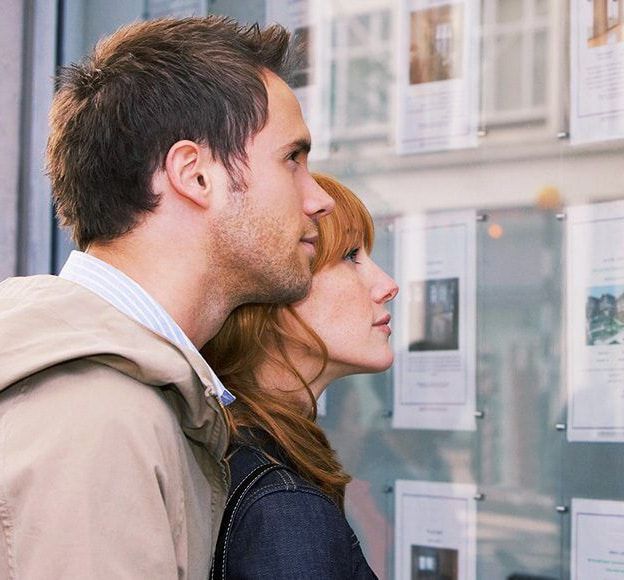
Register for Property Alerts
We tailor every marketing campaign to a customer’s requirements and we have access to quality marketing tools such as professional photography, video walk-throughs, drone video footage, distinctive floorplans which brings a property to life, right off of the screen.
