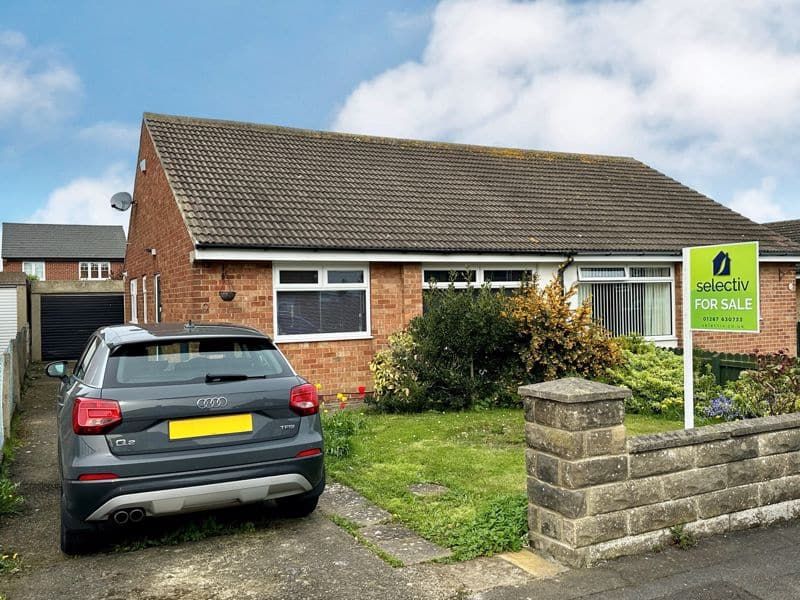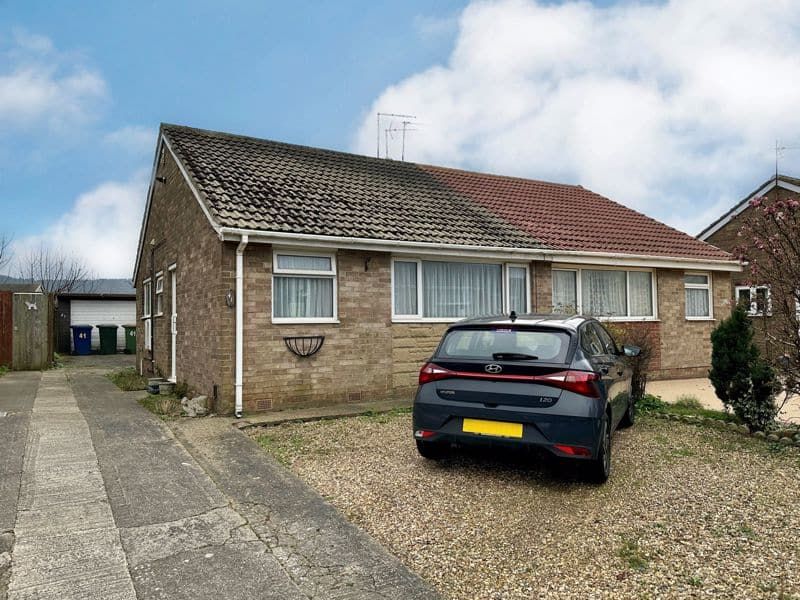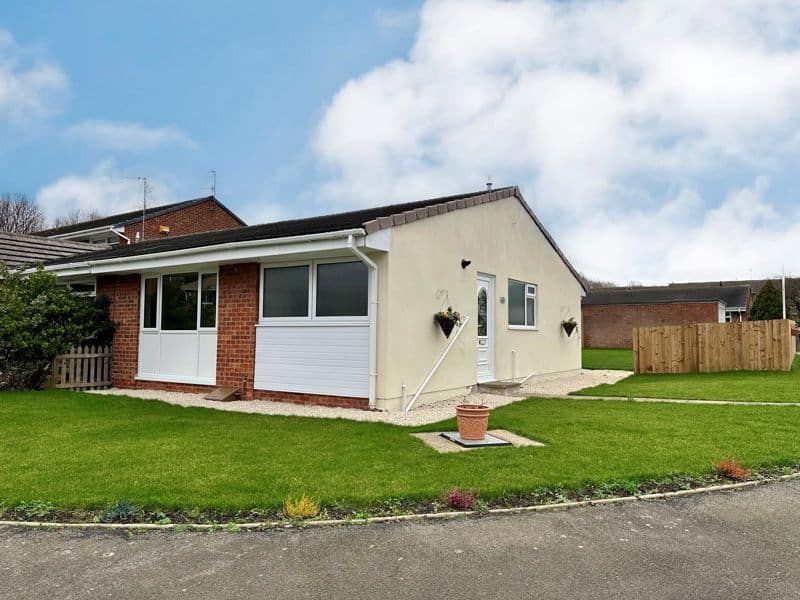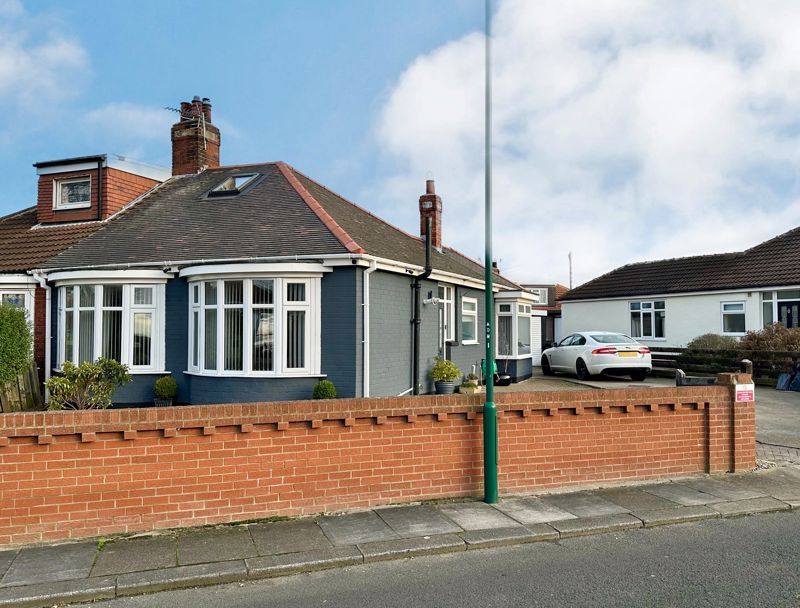Salcombe Close, Middlesbrough, Middlesbrough, TS8 9LZ
£199,950Freehold
£199,950
Salcombe Close, Middlesbrough, Middlesbrough, TS8 9LZ
Key Information
Key Features
Description
Description
Glorious location, Fantastic plot, bursting with potential! Situated on an enviable plot within the super highly sought after 'Marton Manor' part of the town is this absolutely fantastic 2/3 bedroom detached bungalow. Superbly well-presented but still managing to burst with even further potential, So if you have been looking for an elegantly proportioned bungalow then come have a look at what this lovely home has to offer!
The property benefits from gas central heating and uPVC double glazing, briefly comprising; L-shape entrance hall, bay-fronted living room, fitted kitchen, family/dining room and prestigious conservatory. Two double bedrooms and family bathroom/WC. Externally; extensive concrete imprint driveway, attractive low-maintenance & well-sized gardens.
ACCOMMODATION:
L-Shape Entrance Hall
uPVC double glazed entrance door to the side with adjacent glazed surround, radiator, useful storage cupboard, stylish laminate flooring and downlights. Opening to the family/dining room, independant access to all other rooms & loft space.
Living Room 10' 7'' x 17' 5'' (3.22m x 5.30m) [Excluding-Bay]
A light & airy dual aspect room with uPVc double glazed bay window to the front and uPVC double glazed window to the side. Feature wall mounted electric flicker flame fire with decorative surround, double radiator and downlights.
Fitted Kitchen 11' 2'' x 8' 5'' (3.40m x 2.56m)
Range of wall and base units incorporating; drawers, laminate worktops and complimenting tiled splashbacks. Stainless steel inset sink unit with mixer tap, plumbing for a washing machine, space for an upright fridge freezer, built in electric oven with gas hob and cooker hood over. uPVC double glazed entrance door to the side with adjacent glazed panel to either side.
Family / Dining Room 8' 9'' x 9' 9'' (2.66m x 2.97m)
A versatile room that offers complete flexibility, easily being able to accommodate a further bedroom if needed with uPVC 'French' doors to the rear giving access to the conservatory, single radiator, stylish laminate flooring and mirror fronted storage units/wardrobes.
Prestigious Conservatory 9' 6'' x 8' 7'' (2.89m x 2.61m)
uPVC double glazed 'French' doors to the side giving an effortless connection to the rear garden, stylish tiled flooring and ceiling fan light.
Master Bedroom 8' 10'' x 13' 5'' (2.69m x 4.09m)
uPVC double glazed window to the front, single radiator, fitted bedroom furniture and decorative ceiling coving.
Bedroom 2 12' 6'' x 9' 10'' (3.81m x 2.99m)
uPVC double glazed window to the rear, single radiator, fitted bedroom furniture and decorative ceiling coving.
Family Bathroom/WC
Fully tiled white suite comprising; panel bath with mixer tap, overhead shower and shower curtain. Vanity wash hand basin, push-button WC, single radiator, extractor unit and uPVC double glazed window to the side.
EXTERNALLY:
Driveway
Attractive & extensive concrete imprint side drive that leads to the detached garage and offers ample off-street parking.
Detached Garage
with electric roller door, power & light.
Gardens
The front garden has been attractively designed for low-maintenance but still offering lovely first impressions. The rear garden enjoys a fantastic degree of privacy beginning with a decked patio area which incorporates footpaths before extending onto a rear block paved patio area and a centered mature lawn.
Arrange Viewing
Redcar Branch
Payment Calculator
Mortgage
Stamp Duty
View Similar Properties
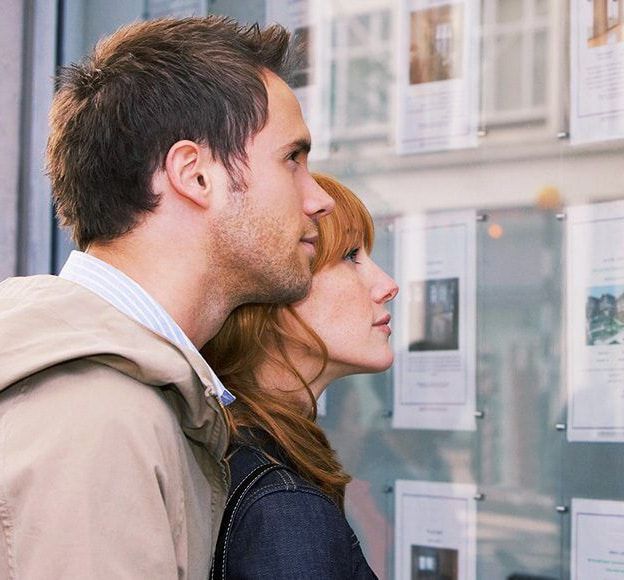
Register for Property Alerts
We tailor every marketing campaign to a customer’s requirements and we have access to quality marketing tools such as professional photography, video walk-throughs, drone video footage, distinctive floorplans which brings a property to life, right off of the screen.

