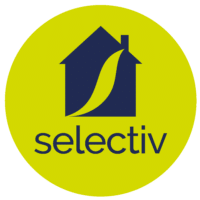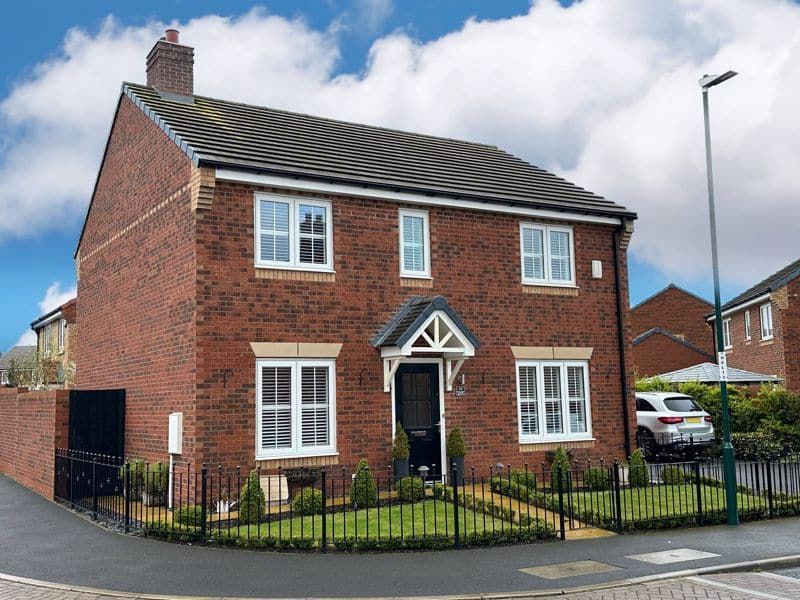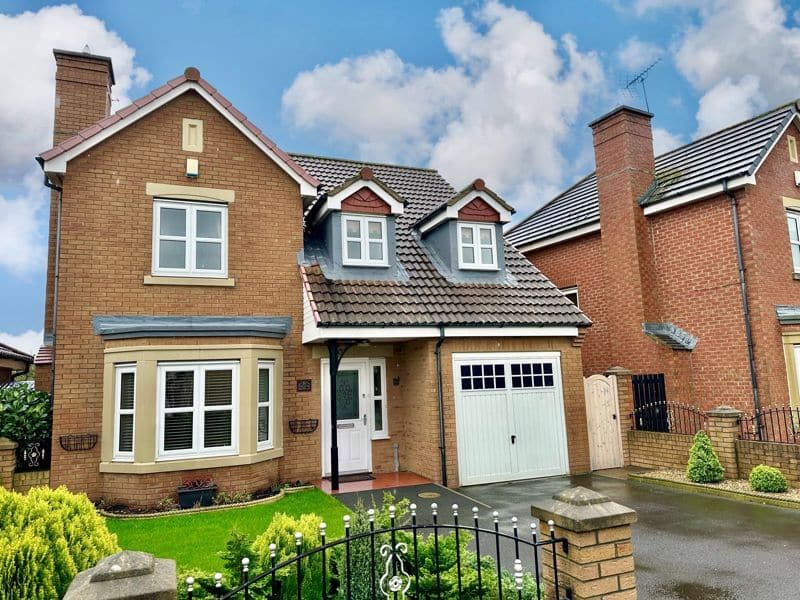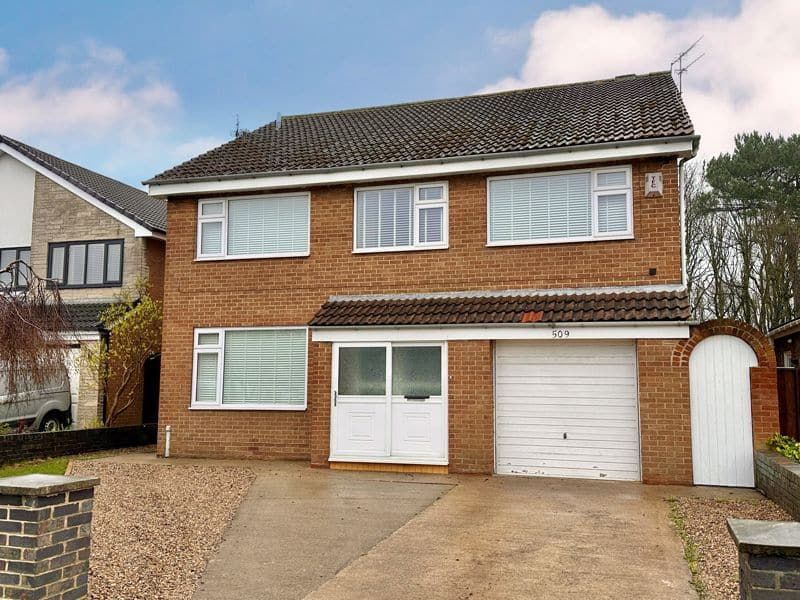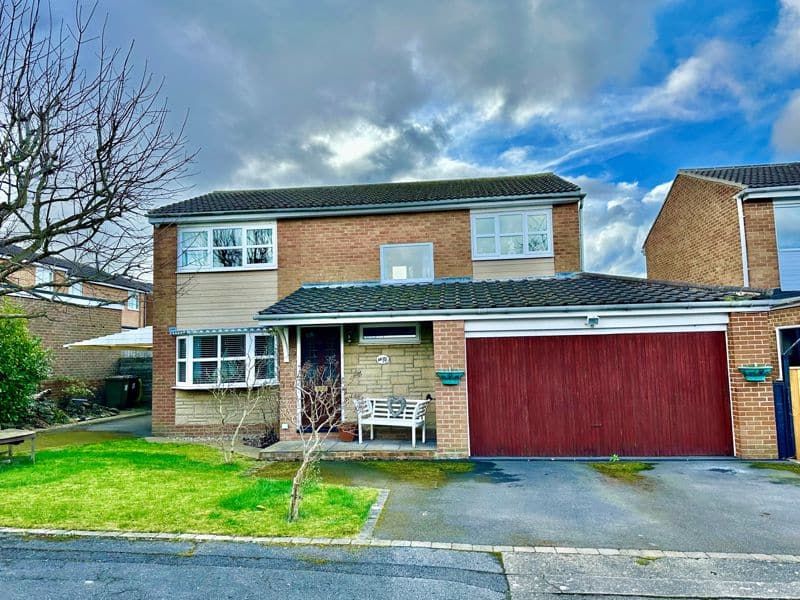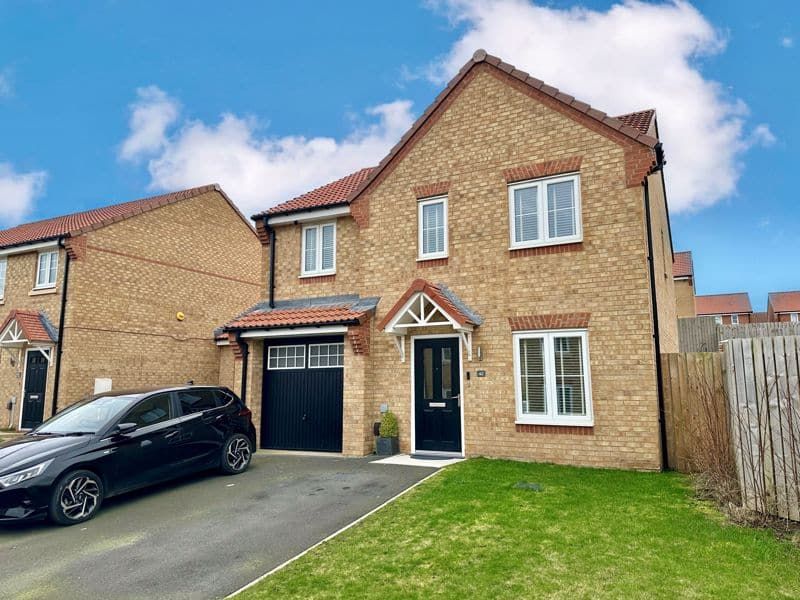Patterdale Road, Skelton, Cleveland, TS12 2FU
£350,000Freehold
£350,000
Patterdale Road, Skelton, Cleveland, TS12 2FU
Key Information
Key Features
Description
Further upgraded from the original specification, this quite fabulous Four Double Bedroom Detached House is a wonderful example of family living and comes highly recommended. It's contemporary styling and light filled rooms are showhome standard.
The interior boasts a gas central heating system, uPVC double glazing, a welcoming living room, a luxurious open plan space that runs the full width of the house and incorporates dining and family areas together with a luxurious fitted kitchen with a host of appliances, utility room, cloakroom/w.c., two en-suite bedrooms and a white family bathroom. Outside there is a two car driveway, integral garage and a generous sized enclosed rear garden.
The developments location (off Bowland Road) affords easy access to the village centre and amenities serving day to day needs, a health centre, infant/primary schooling, Skelton wildlife pond and lovely woodland walks to the coastal town of Saltburn.
COUNCIL TAX BAND E
We cannot recommend this property highly enough so please call us now to arrange a viewing.
DESCRIPTION
This plot was one of the most sought after when first released by Bellway Homes within the highly sought after Castlegate Development and was completed in September 2022 to their 'Lorimer' design and therefore buyers will have peace of mind of a current N.H.B.C warranty.
Further upgraded from the original specification, this quite fabulous Four Double Bedroom Detached House is a wonderful example of family living and comes highly recommended. It's contemporary styling and light filled rooms are showhome standard.
The interior boasts a gas central heating system, uPVC double glazing, a welcoming living room, a luxurious open plan space that runs the full width of the house and incorporates dining and family areas together with a luxurious fitted kitchen with a host of appliances, utility room, cloakroom/w.c., two en-suite bedrooms and a white family bathroom. Outside there is a two car driveway, integral garage and a generous sized enclosed rear garden.
The developments location (off Bowland Road) affords easy access to the village centre and amenities serving day to day needs, a health centre, infant/primary schooling and lovely woodland walks to the coastal town of Saltburn.
We cannot recommend this property highly enough so please call us now to arrange a viewing.
Accommodation
Hallway
Composite front door with adjacent full height upvc double glazed windows, high quality Pergola flooring and understairs cupboard.
Lounge 14' 5'' x 11' 6'' (4.39m x 3.50m)
The front aspect upvc double glazed window and radiator.
Cloakroom/WC 6' 8'' x 4' 11'' (2.03m x 1.50m)
White low flush wc with a hidden cistern, pedestal wash hand basin, Pergola flooring continuing from the hallway, extractor unit and radiator.
If any purchaser would like to use this area as a wet room the drainage is in situ.
Luxurious Open Plan Kitchen/Dining/Living Space 28' 10'' x 10' 9'' (8.78m x 3.27m)
Pergola flooring continuing, two upvc double glazed windows, radiator, upvc double glazed opening doors with adjacent full length windows giving direct access to the rear garden and radiator. Luxurious wall and base units, contemporary style work tops, one and a half inset stainless steel drainer and unit with a mixer tap. Integrated dishwasher, built in halogen hob with a splash back with a chimney style extractor hood over, built in eye level fan assisted electric oven, integrated microwave and integrated fridge freezer.
Utility Room 6' 8'' x 6' 3'' (2.03m x 1.90m)
Pergola flooring continuing, radiator, composite side entrance door, wall mounted Ideal Logic gas combination boiler, plumbing for an automatic washing machine. Base unit with worktop and an inset stainless steel drainer and unit with a mixer tap.
First Floor Landing
Access to the loft space, radiator and an airing cupboard.
Master Bedroom 7' 11'' x 14' 10'' (2.41m x 4.52m)
Upvc double glazed window and radiator.
En-Suite
White low flush wc, half pedestal wash hand basin, double length shower enclosure with a mixer shower, radiator. The walls are part tiled, upvc double glazed window and extractor unit.
Bedroom 2 15' 10'' x 10' 4'' (4.82m x 3.15m)
Upvc double glazed window and radiator.
En-Suite
White low flush wc with a hidden cistern, half pedestal wash hand basin, double length shower enclosure with a mixer shower, part tiled walls, extractor unit and radiator.
Bedroom 3 13' 2'' x 10' 11'' (4.01m x 3.32m)
Upvc double glazed window and radiator.
Bedroom 4 11' 4'' x 10' 3'' (3.45m x 3.12m)
Upvc double glazed window and radiator.
Contemporary Style Family Bathroom 7' 1'' x 7' 1'' (2.16m x 2.16m)
White three piece suite comprising of a low flush wc with a hidden cistern, half pedestal wash hand basin, panel bath, part tiled walls, extractor unit, shaver point and an extractor unit.
Externally
Driveway
There is parking for 4 cars out the front and 2 on the drive way
Garage 20' 0'' x 10' 3'' (6.09m x 3.12m)
Integral single garage with up over door with power/electric light
Gardens
Open plan front garden and a generous sized enclosed garden which is mainly laid to lawn with a gated side entrance and a cold water tap.
Council Tax Band
Council tax band:- E
EPC
Energy Performance Certificate
A full Energy Performance Certificate is available upon request
Mortgage Services
Mortgage Services
We can introduce you to the team of highly qualified Mortgage Advisers. They can provide you with up to the minute information on many of the interest rates available. To arrange a fee-free, no obligation appointment, please contact this office.
YOUR HOME MAY BE REPOSSESSED IF YOU DO NOT KEEP UP REPAYMENTS ON YOUR MORTGAGE
Agent Notes
Agent Notes
Selectiv Properties themselves and the vendors of the property whose agent they are, give notice that these particulars, although believed to be correct, do not constitute any part of an offer of contract. No services and / or appliances have been tried or tested. All statements contained in these particulars as to this property are made without responsibility and are not to be relied upon as statements or representations of warranty whatsoever in relation to property. Any intending purchaser must satisfy themselves by inspection or otherwise as to the correctness of each of the statements contained in these particulars.
Council Tax Band
Council tax band:- E
Arrange Viewing
Guisborough Branch
Payment Calculator
Mortgage
Stamp Duty
View Similar Properties
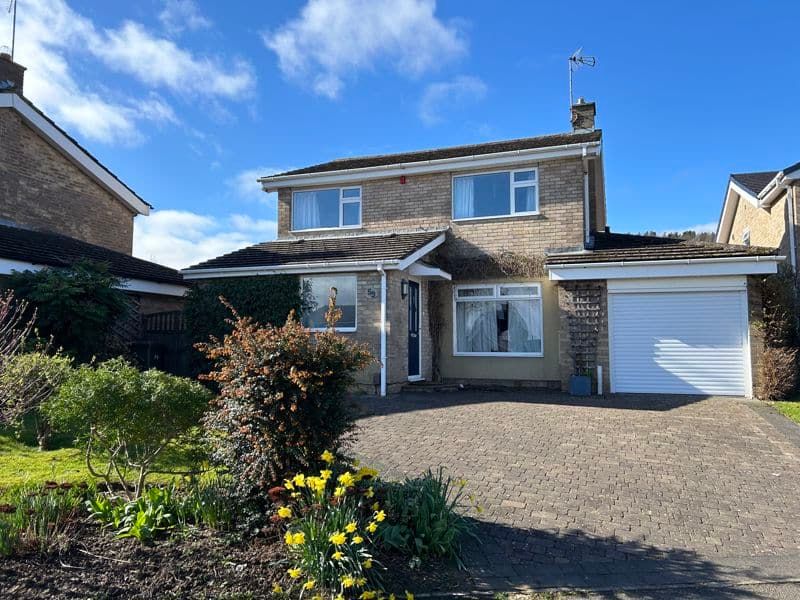
£349,950
FreeholdFarndale Drive, Guisborough, Cleveland, TS14 8JJ

Register for Property Alerts
We tailor every marketing campaign to a customer’s requirements and we have access to quality marketing tools such as professional photography, video walk-throughs, drone video footage, distinctive floorplans which brings a property to life, right off of the screen.
