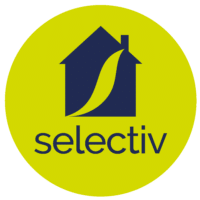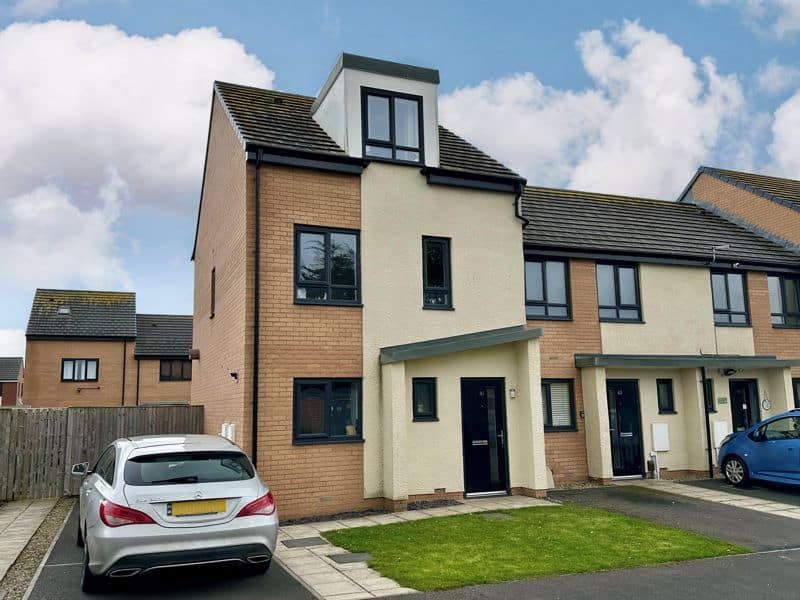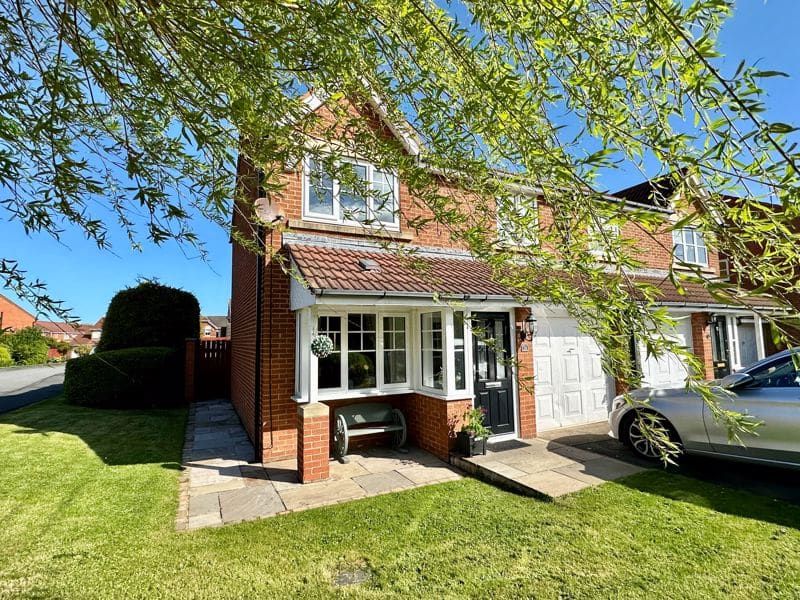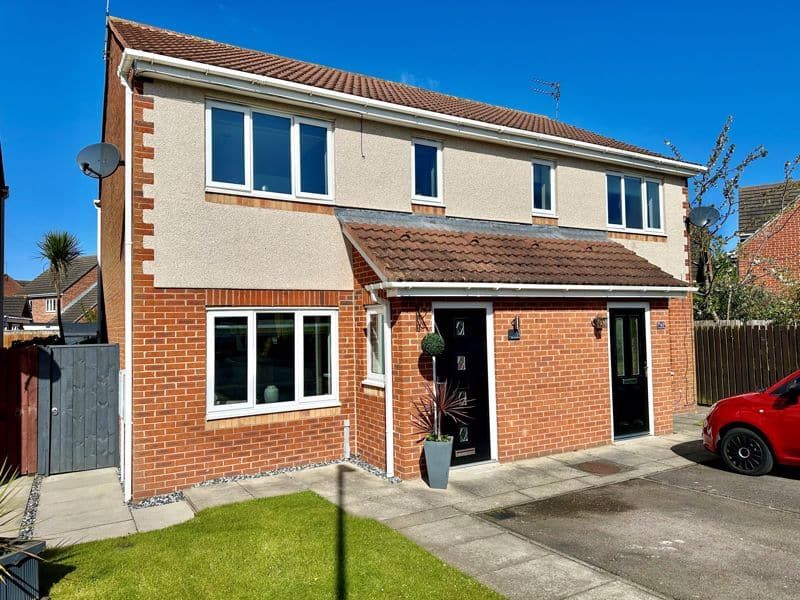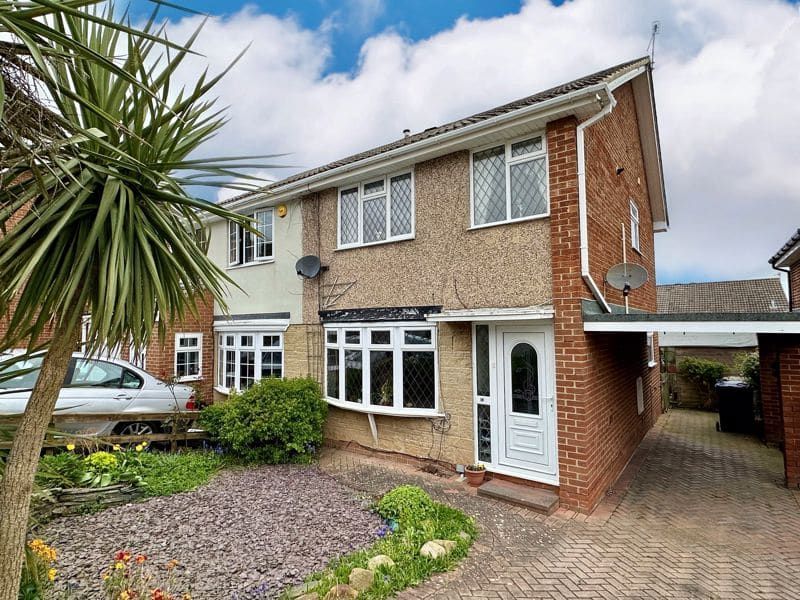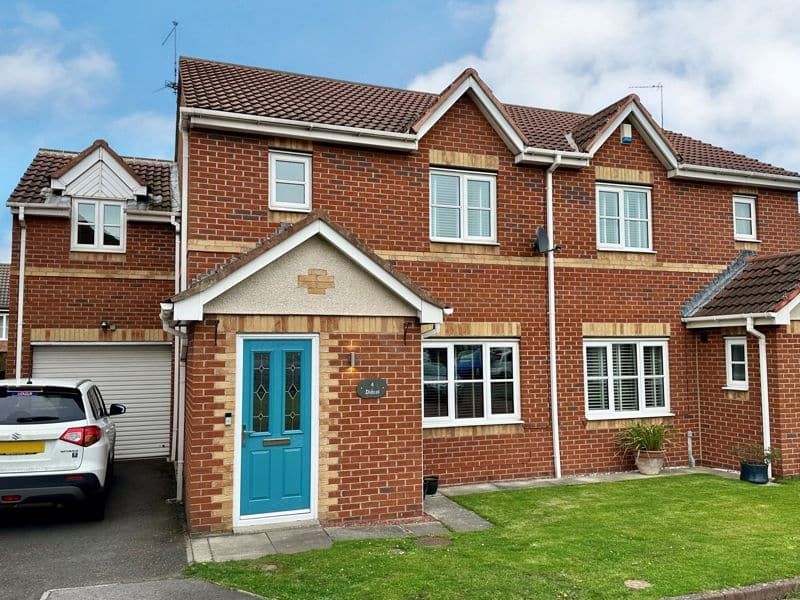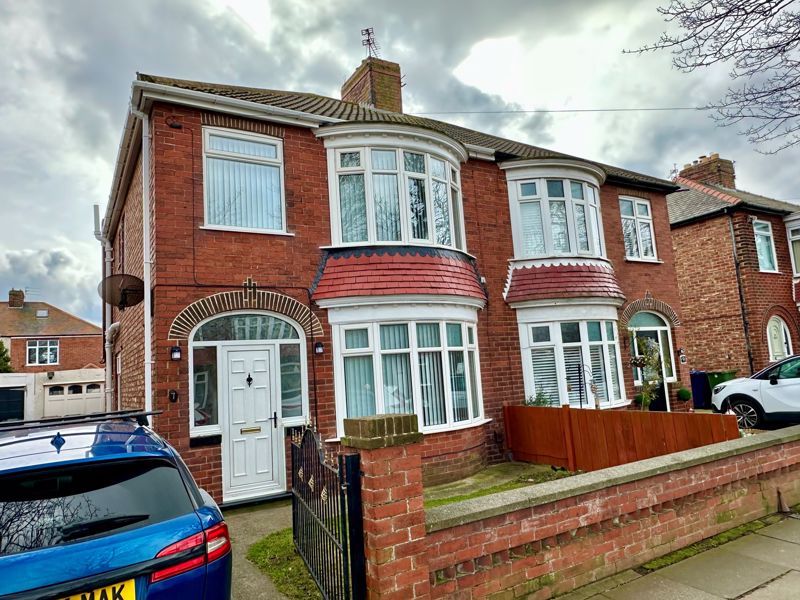Hebron Road, Stokesley, North Yorkshire, TS9 5BY
£188,000Freehold
£188,000
Hebron Road, Stokesley, North Yorkshire, TS9 5BY
Key Information
Key Features
Description
The spacious and light filled accommodation features gas central heating, uPVC double glazing, a living room that opens to a dining/family room, fitted kitchen with a built-in oven & hob and fridge, a utility room with a separate w.c. off, a built-in bar in the conservatory, a modern white bathroom which serves the three bedrooms and a spacious full depth loft conversion which is accessed via a fixed ladder from the landing. Outside there is plenty of off road parking and a generous sized rear garden approximately 75 feet square offering great potential for development.
This lovely family home is situated towards the outskirts of the very popular market town of Stokesley which is situated within the Hambleton district of North Yorkshire. Good road links are close by as is the town centre with a wide range of services and amenities to include boutique and individual shops, cafes, bars and restaurants, supermarket shopping, library, leisure centre, golf course, cricket club and bowling green. Lovely country walks and cycling routes are also close to hand.
This property definitely merits your time for a viewing so please call us now to arrange your viewing.
DESCRIPTION
With the benefit of a generous sized plot, a Three Bedroom Semi-Detached Home with expanded living accommodation by way of a full width conservatory extension and full depth loft conversion - a lovely property ideal for family to grow into.
The spacious and light filled accommodation features gas central heating, uPVC double glazing, a living room that opens to a dining/family room, fitted kitchen with a built-in oven & hob and fridge, a utility room with a separate w.c. off, a built-in bar in the conservatory, a modern white bathroom which serves the three bedrooms and a spacious full depth loft conversion which is accessed via a fixed ladder from the landing. Outside there is plenty of off road parking and a generous sized rear garden approximately 75 feet square offering great potential for development.
This lovely family home is situated towards the outskirts of the very popular market town of Stokesley which is situated within the Hambleton district of North Yorkshire. Good road links are close by as is the town centre with a wide range of services and amenities to include boutique and individual shops, cafes, bars and restaurants, supermarket shopping, library, leisure centre, golf course, cricket club and bowling green. Lovely country walks and cycling routes are also close to hand.
ACCOMMODATION
Hallway
uPVC double glazed entrance door with adjacent PVC panels and double glazed windows. Radiator and coved ceiling.
Lounge 12' 9'' x 11' 3'' (3.88m x 3.43m)
uPVC double glazed window, attractive fire surround with a marble inset and hearth incorporating a coal effect living flame gas fire. Coved ceiling and double radiator. Opening to the dining/family room.
Dining/Family Room 8' 11'' x 8' 2'' (2.72m x 2.49m)
Sliding uPVC double glazed patio doors which give access to the conservatory. Dado rail, coved ceiling and radiator.
Conservatory 19' 8'' x 9' 10'' (6m x 3m)
uPVC double glazed windows and double doors out to the rear garden. Built in bar area with a sink and storage cupboards. Underfloor heating. The conservatory benefits from a new SuperLite tiled roof, two double glazed skylights.
This is a generous space for entertaining or a second living/dining area.
Kitchen 10' 5'' x 8' 10'' (3.17m x 2.69m)
Range of wall and base units with cupboards, drawers and marble effect worktops. Built in eye level fan assisted electric oven, integrated under counter fridge, cupboard housing the recently installed gas combination boiler, built in five ring gas hob with a chrome and glass extractor hood over. Tiled surrounds, upvc double glazed window and a coloured one and a half single drainer and unit with mixer tap. Connecting door to the utility room:-
Utility Room 8' 6'' x 7' 7'' (2.59m x 2.31m)
Rear uPVC double glazed access door and window, plumbing for a automatic washing machine, range of wall and base units with wood effect worktops. Stainless steel drainer and unit with a mixer tap and vented for a tumble dryer.
Separate W.C
Low flush w.c.
FIRST FLOOR
Landing
Connecting door with a fixed ladder leads to the converted loft space.
Bedroom 1 10' 6'' x 9' 11'' (3.20m x 3.02m)
Range of fitted wardrobes, uPVC double glazed window, radiator and coved ceiling.
Bedroom 2 11' 0'' x 8' 11'' (3.35m x 2.72m)
uPVC double glazed window, radiator and coved ceiling.
Converted Loft Space
Accessed via a fixed ladder from the landing. It runs the full depth of the house and is boarded and insulated, has power and lighting, eaves storage, a uPVC double glazed window to the double gable end and an additional double glazed velux roof window. This rooms is exceptionally versatile and can be utilised as required.
Bedroom 3 9' 0'' x 8' 0'' (2.74m x 2.44m)
uPVC double glazed window, radiator, fitted shelving and a coved ceiling.
Bathroom
White three piece suite comprising a low flush w.c, pedestal wash hand basin and a panel bath with a mixer shower over with a curved screen. Chrome effect heated towel radiator, mirror, dual aspect uPVC double glazed windows and tiled walls.
OUTSIDE
Parking
Off road parking for approx three cars and leads to an attached single brick garage.
Attached Garage 15' 5'' x 11' 2'' (4.70m x 3.40m)
Electric roller door and power/electric lights and a car inspection pit.
Gardens
There is a low maintenance gravelled area to the front of the house and a gated side entrance leads to an extensive rear garden which measures approximately 75 feet square and offers enormous potential to buyers.It incorporates a cold water tap, covered electrical sockets, trees and a shed. There are plenty of options to develop this space.
Council Tax Band
Council tax band:- B
Energy Performance Certificate
A full Energy Performance Certificate is available upon request.
Mortgage Services
We can introduce you to the team of highly qualified Mortgage Advisers. They can provide you with up to the minute information on many of the interest rates available. To arrange a fee-free, no obligation appointment, please contact this office.
YOUR HOME MAY BE REPOSSESSED IF YOU DO NOT KEEP UP REPAYMENTS ON YOUR MORTGAGE
Agent Notes
Selectiv Properties themselves and the vendors of the property whose agent they are, give notice that these particulars, although believed to be correct, do not constitute any part of an offer of contract. No services and / or appliances have been tried or tested. All statements contained in these particulars as to this property are made without responsibility and are not to be relied upon as statements or representations of warranty whatsoever in relation to property. Any intending purchaser must satisfy themselves by inspection or otherwise as to the correctness of each of the statements contained in these particulars.
Arrange Viewing
Guisborough Branch
Payment Calculator
Mortgage
Stamp Duty
View Similar Properties
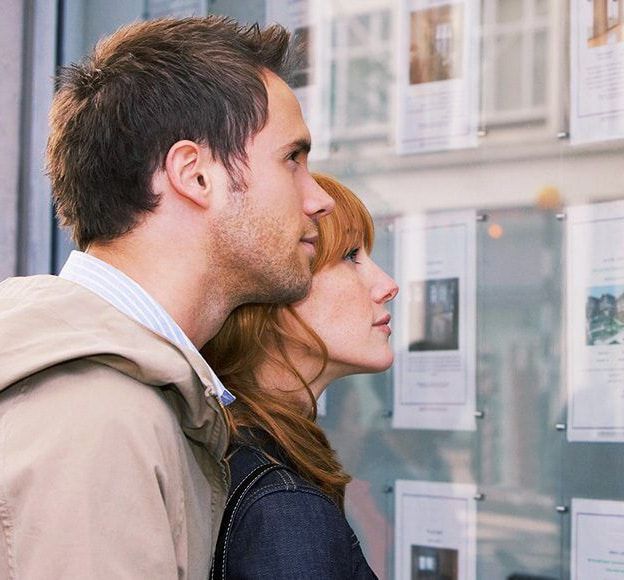
Register for Property Alerts
We tailor every marketing campaign to a customer’s requirements and we have access to quality marketing tools such as professional photography, video walk-throughs, drone video footage, distinctive floorplans which brings a property to life, right off of the screen.
