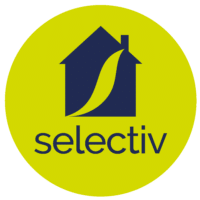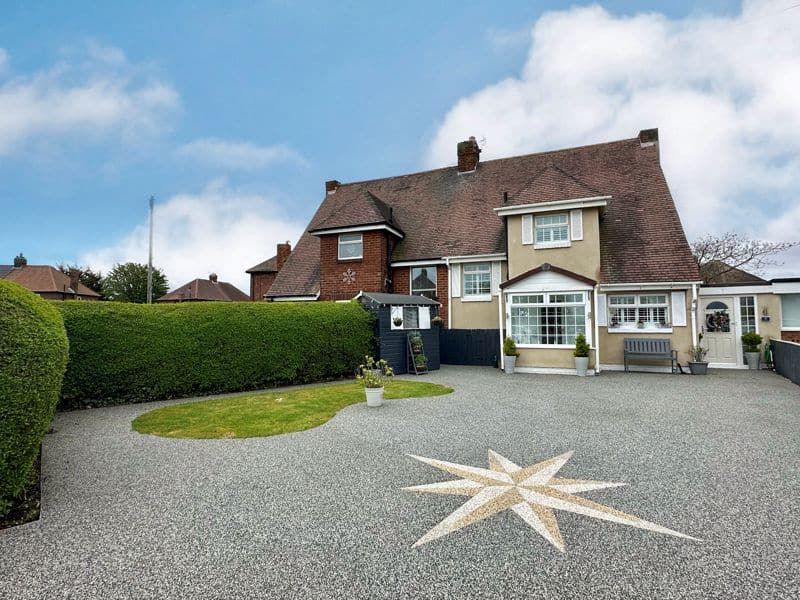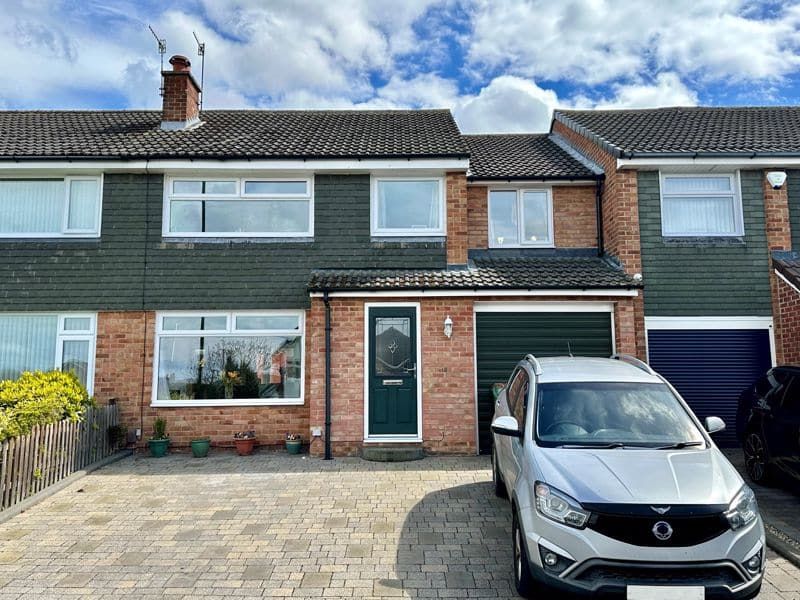Greenside View, Boosbeck, Cleveland, TS12 3FE
£235,000Freehold
£235,000
Greenside View, Boosbeck, Cleveland, TS12 3FE
Key Information
Key Features
Description
This four bedroom home now presents as a three with two of the bedrooms opened up to create a bedroom with a spacious dressing room but this would easily revert back to the original format by simply reinstating the partition wall.
The stylish and beautifully maintained interior creates a wonderful feeling of home and is ready to move into and enjoy straight away with notable features to include gas central heating, uPVC double glazing, three reception rooms, utility area, a cloakroom/w.c., a smart fitted kitchen with a built-in oven and hob, ensuite master bedroom and a contemporary styled family bathroom with a shower. The outside has also been given a great deal of care and attention - there is driveway parking for three cars and the landscaped rear garden (which is not directly overlooked) is a lovely space to enjoy and incorporates a summerhouse (currently used as a gym) and multiple seating areas for entertaining and relaxation with a fire pit and summerhouse with power.
The village itself is on a bus route and includes shopping facilities and a primary school. The coastal towns of Redcar and Saltburn are within easy reach as are the North Yorkshire Moors.
We cannot recommend this property highly enough.
DESCRIPTION
Situated in an extremely popular development towards the outskirts of this East Cleveland village, we offer to the market a quite exceptional detached family home built by Taylor Wimpey in 2007, it is tucked away in a quiet cul-de-sac on a slightly elevated site that is not directly overlooked at the rear. The property has been upgraded both inside and out to the very highest of standards to include a garage conversion to create a greater footprint downstairs.
Ths four bedroom home now presents as a three with two of the bedrooms opened up to create a bedroom with a spacious dressing room but this would easily revert back to the original format by reinstating the partition wall.
The stylish and beautifully maintained interior creates a wonderful feeling of home and is ready to move into and enjoy straight away with notable features to include gas central heating, uPVC double glazing, three reception rooms, utility area, a cloakroom/w.c., smart fitted kitchen with a built-in oven and hob, ensuite master bedroom and a contemporary styled family bathroom with a shower. The outside has also been given a great deal of care and attention - there is driveway parking for three cars and the landscaped rear garden (which is not directly overlooked) is a lovely space to enjoy and incorporates a summerhouse (currently used as a gym) and multiple seating areas.
The village itself is on a bus route, shopping facilities and a primary school. The coastal towns of Redcar and Saltburn are within easy reach as are the North Yorkshire Moors.
We cannot recommend this property highly enough.
ACCOMMODATION
Ground Floor
Entrance Hallway
Composite entrance door, radiator, karndean flooring. Connecting double doors to:
Utility Area
Plumbing for an automatic washing machine, double wall cupboard, marble effect worktop, space for a fridge/freezer, wall mounted gas central heating boiler.
Reception Room
Karndean flooring, uPVC double glazed window and radiator. Arched opening to:
Dining Room/Office
Karndean flooring, uPVC double glazed window.
Cloakroom/W.C
White low flush w.c. and wash hand basin. Radiator, uPVC double glazed window.
Lounge 13' 11'' x 12' 4'' (4.24m x 3.76m)
Karndean flooring, attractive log effect electric fire, radiator. Double opening uPVC double glazed french doors give access to the rear garden which is not directly overlooked.
Kitchen 12' 4'' x 8' 6'' (3.76m x 2.59m)
Range of smart wall and base units with cupboards and drawers, marble effect worktops, mosaic tyle tiled surrounds, one and a half inset stainless steel drainer and unit with mixer tap, plumbing for an automatic washing machine, built-in gas hob and fan assisted electric oven with a concealed extractor hood over, uPVC double glazed window, radiator, breakfast bar.
First Floor
Landing
uPVC double glazed window. Access to the part boarded and insulated loft space.
Bedroom 1 11' 3'' x 9' 10'' (3.44m x 2.99m)
Range of built-in wardrobes, uPVC double glazed window, radiator, ceiling fan/light,
En-Suite
White low flush w.c., contemporary styled circular wash hand basin with vanity drawers below, shower enclosure with mixer shower, uPVC double glazed window, extractor unit, chrome effect heated towel radiator.
Bedroom 3 10' 1'' x 7' 5'' (3.07m x 2.27m)
uPVC double glazed window, radiator, ceiling fan/light.
Bedroom 2 12' 9'' x 9' 10'' (3.88m x 2.99m)
Fitted wardrobes with overhead cupboards, bedside cabinets, uPVC double glazed window and radiator. Opening to:
Dressing Area/Bedroom 4 10' 1'' x 7' 4'' (3.07m x 2.24m)
Double radiator, uPVC double glazed window, radiator. Connecting door to the landing. Please note this room would easily revert back to the fourth bedroom by reinstating the partition wall.
Family Bathroom
Contemporary styled white suite comprising a panelled bath with an additional drench shower head, low flush w.c. and a wash hand basin with vanity cupboards below. Extractor fan, uPVC double glazed window, pvc panelled walls and ceiling, chrome effect heated towel radiator.
EXTERNAL
Driveway
Provides off road parking for three cars.
Rear Garden
Accessed via a side gated pathway and is not directly overlooked. Arranged over three levels, there are lovely spaces to enjoy and incorporates a summerhouse with power (currently set up as a gym area), corner seating with covered electrical sockets, additional bench seating (again with covered electrical sockets) and a fire pit. All the zones work perfectly to create differing entertaining and relaxation spaces that are practical and easy care. Please note there are CCTV cameras to the front and rear.
Council Tax Band
Council tax band:-
Energy Performance Certificate
A full Energy Performance Certificate is available upon request.
Mortgage Services
We can introduce you to the team of highly qualified Mortgage Advisers. They can provide you with up to the minute information on many of the interest rates available. To arrange a fee-free, no obligation appointment, please contact this office.
YOUR HOME MAY BE REPOSSESSED IF YOU DO NOT KEEP UP REPAYMENTS ON YOUR MORTGAGE
Agent Notes
Selectiv Properties themselves and the vendors of the property whose agent they are, give notice that these particulars, although believed to be correct, do not constitute any part of an offer of contract. No services and / or appliances have been tried or tested. All statements contained in these particulars as to this property are made without responsibility and are not to be relied upon as statements or representations of warranty whatsoever in relation to property. Any intending purchaser must satisfy themselves by inspection or otherwise as to the correctness of each of the statements contained in these particulars.
Arrange Viewing
Guisborough Branch
Payment Calculator
Mortgage
Stamp Duty
View Similar Properties
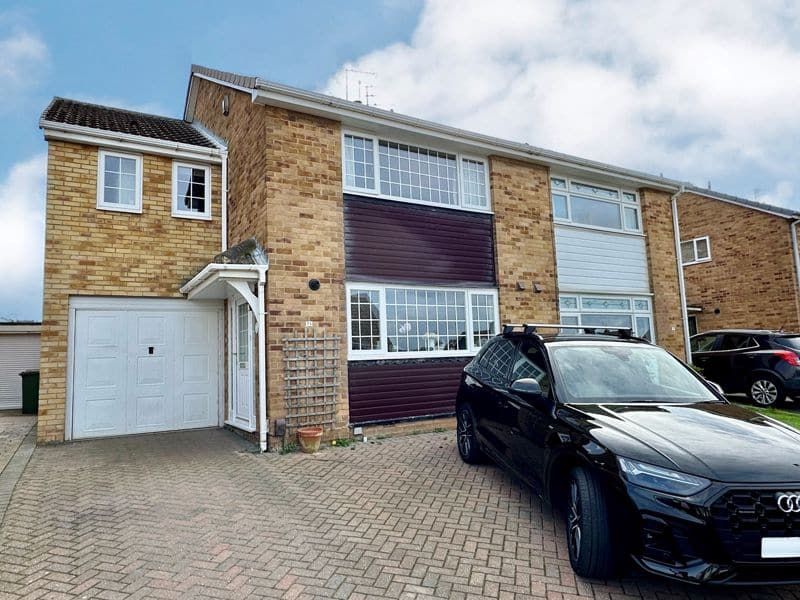
£240,000
FreeholdSherwood Drive, Marske-By-The-Sea, Cleveland, TS11 6DR
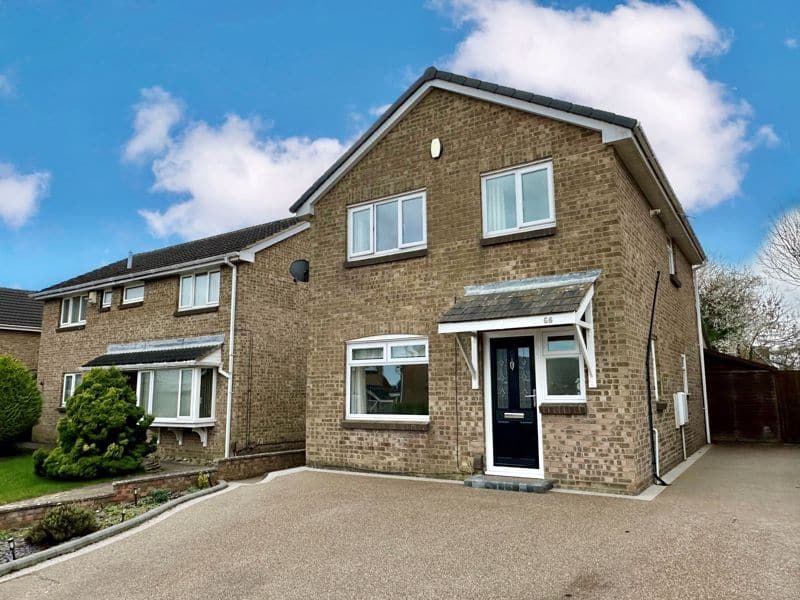
£215,000
FreeholdCardinal Grove, Stockton-On-Tees, Stockton-On-Tees, TS19 7ST
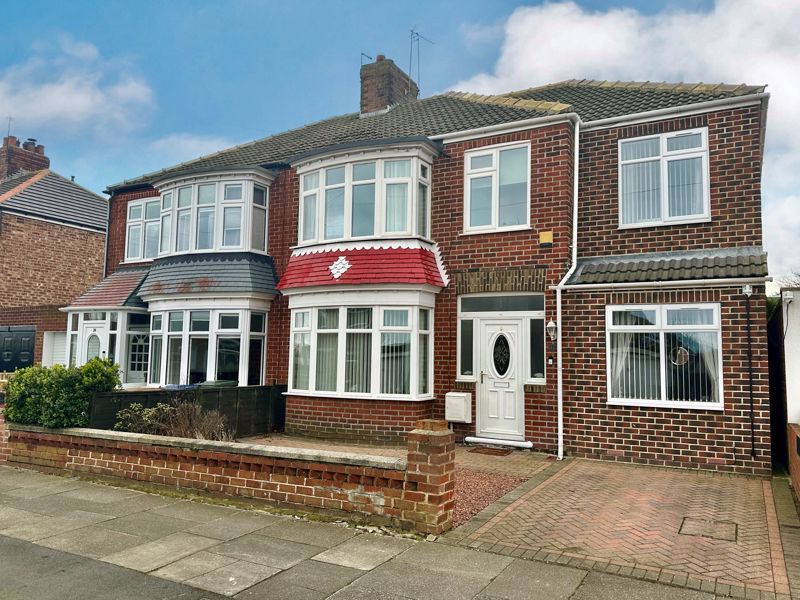
£199,950
FreeholdForth Road, Redcar, Cleveland, TS10 1PN
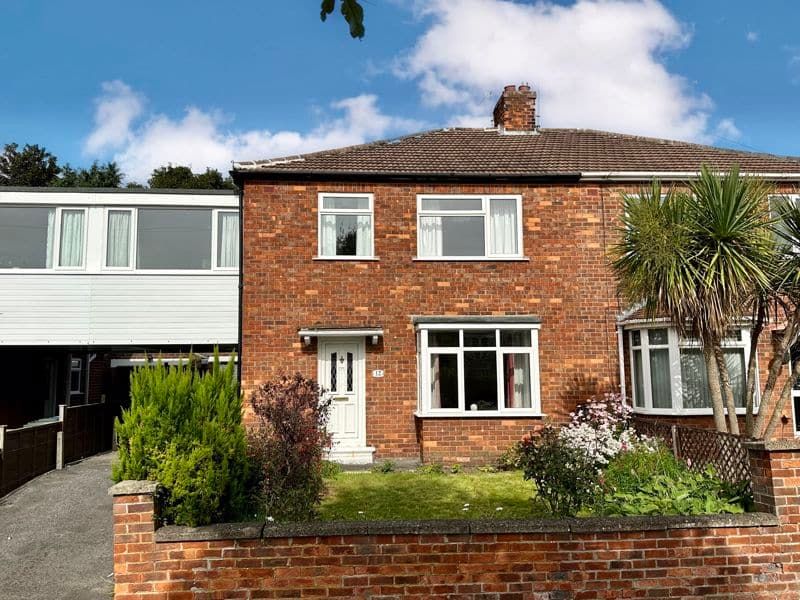
£220,000
FreeholdPark Lane, Guisborough, Cleveland, TS14 6LD

Register for Property Alerts
We tailor every marketing campaign to a customer’s requirements and we have access to quality marketing tools such as professional photography, video walk-throughs, drone video footage, distinctive floorplans which brings a property to life, right off of the screen.
